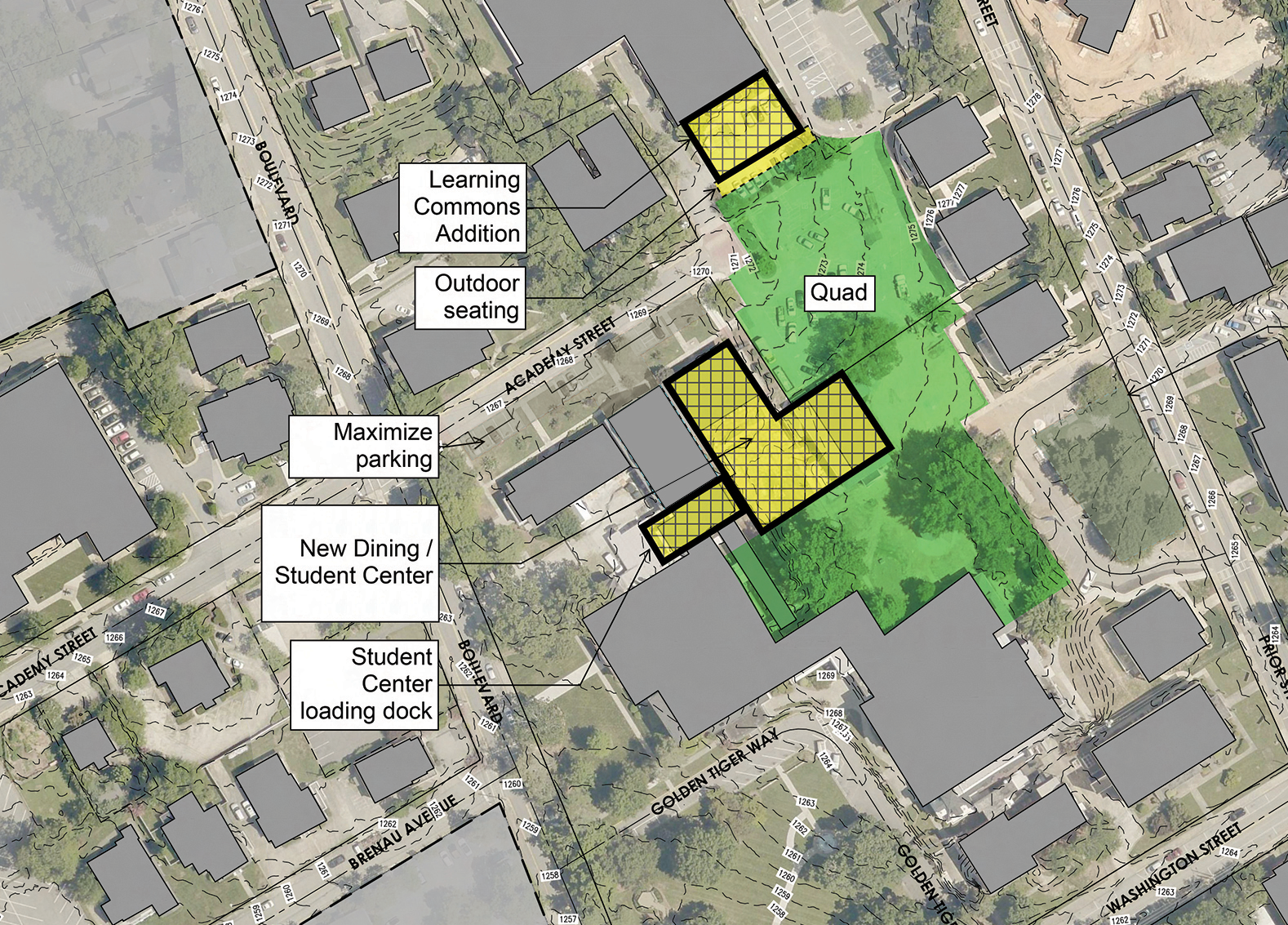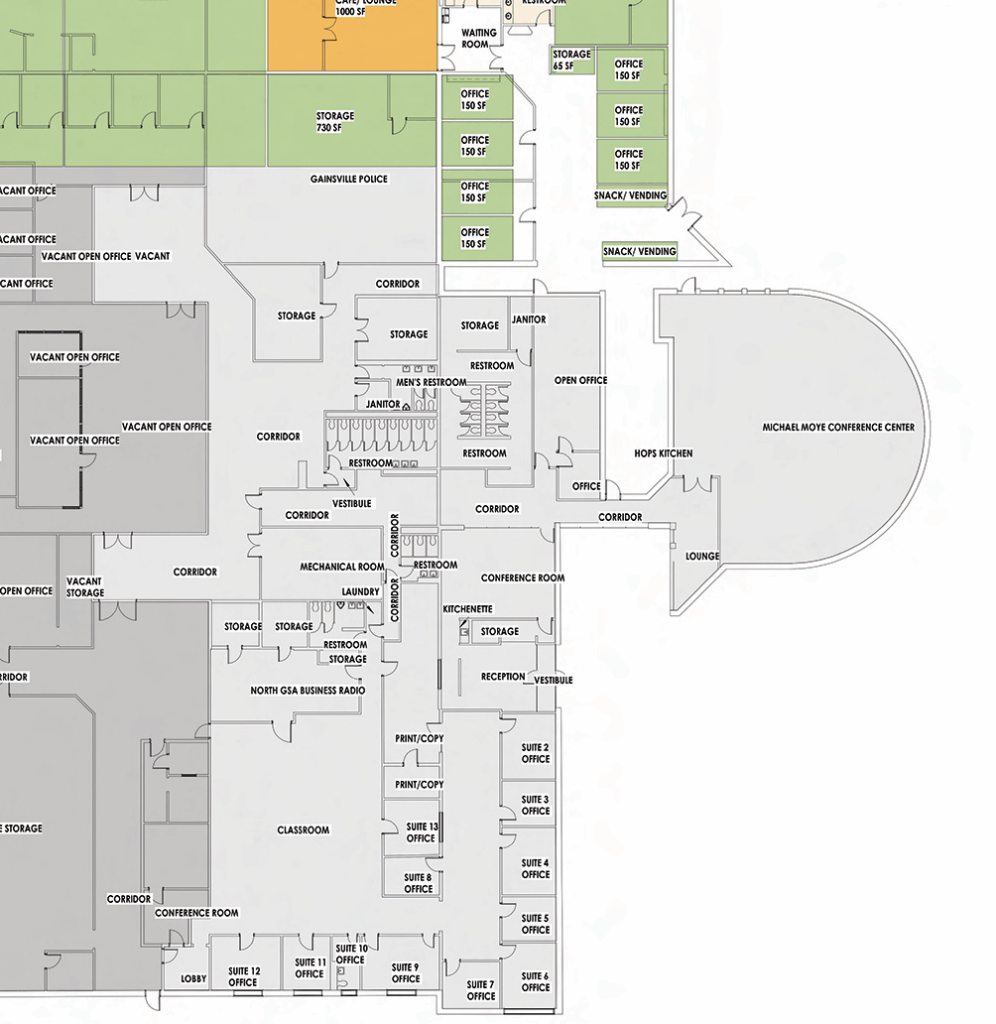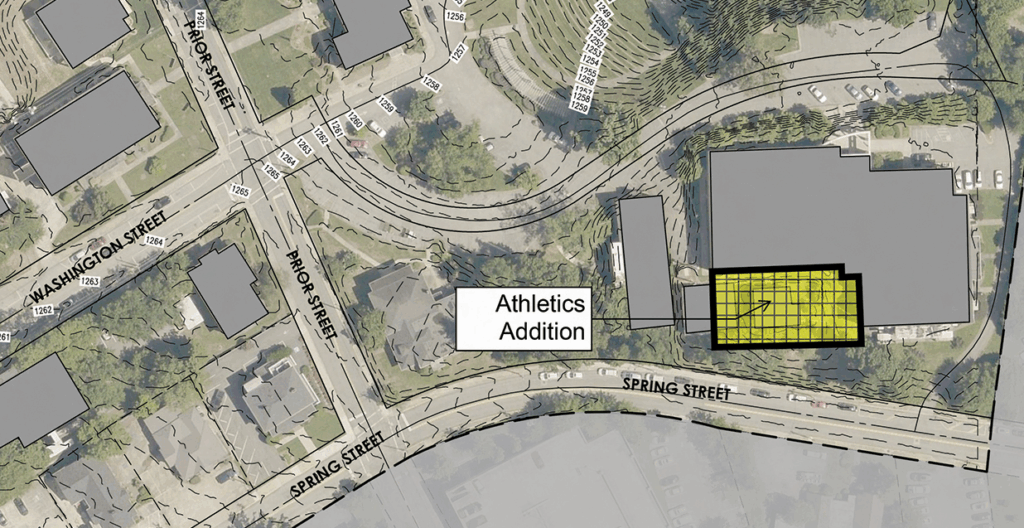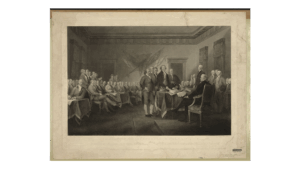
In November, Brenau University’s Board of Trustees affirmed plans for a series of projects that will change its campuses over the next decade or more. From constructing new spaces to renovating historic buildings that date back to the university’s earliest days, the plan covers a broad array of areas dedicated to academics, student life, athletics, performance and events.
Discussions on the university’s Campus Master Plan started in July 2023, overseen by David L. Barnett, Ph.D., even before he became Brenau’s 11th president. Throughout the past year, the Board of Trustees’ Facilities Committee and consultants have honed the plans based on feasibility studies and the priority identified by the university – students.
“Brenau’s Campus Master Plan is an integral part of my goal to create a thriving future for the university, our students and the communities we serve,” Barnett says. “The projects included in the plan will ensure Brenau can continue to provide excellent, high-quality programs that produce highly qualified, purposefully driven graduates who enhance the communities we serve.”
The student-focused Campus Master Plan is closely tied to the six goals of the Brenau University Strategic Plan: Approaching 2030, but especially three: student success, a thriving future, and inspirational learning and living environments.
A new facility and greenspace on Brenau’s historic campus form the centerpiece of the plan and are likely the first projects that would be considered, pending funding. An 8,000-square-foot “learning commons” expansion at the front of the Trustee Library would house student support services, connected by a greenspace or “quad,” to a 12,000-square-foot building as a centralized location for dining and student services.
New spaces for students
The plan consolidates student-serving areas into the center of the historic campus to make them easily accessible and provides room to expand proven methods of support that translate into student success.
“Our students are central to our university’s mission. This new student center, with its enhanced dining, services, green spaces, and library expansion, will become the vibrant heart of our historic campus,” Whitney McDowell-Robinson, Ph.D., vice president of student development and engagement, says. “This new concept will be dedicated to their development and well-being and will foster community, collaboration, and flexibility, enriching the student experience.”
Renovating East Campus

Another significant project in the Campus Master Plan includes the renovation of East Campus, located about a mile from the historic campus at the Featherbone Communiversity complex. The site is a former clothing manufacturing business and currently houses the Mary Inez Grindle School of Nursing and the School of Occupational Therapy. The proposal in the Campus Master Plan calls for renovating the space to allow for a 20% expansion of the nursing program, including a state-of-the-art simulation lab, and expanded space for other programs.
Brenau’s nursing program needs to expand to keep up with the region’s demand for more healthcare professionals.
“East Campus fosters a dynamic, interdisciplinary learning community, where graduate and undergraduate students in nursing, occupational therapy and dance collaborate to enhance outcomes,” Jim Eck, Ph.D., provost and vice president of academic affairs, says. “These renovations will drive program growth, reinforce academic excellence, and advance our strategic vision for inspirational learning environments.”
Expanded space for athletics
A proposal for renovations at the Schrader Athletic Center also would benefit both Brenau students and the community members that use the center’s workout and pool facilities. Additional locker rooms and practice spaces would be reserved for student-athletes, but expanded weight rooms and training spaces would be used by students and the community. The renovations also would move all coaches’ offices into the center.
“To take our athletics and fitness programs to the next level, this expansion will provide vital training spaces for student-athletes and recreational spaces for the student body,” Mike Lochstampfor, vice president of athletics and head soccer coach, says. “It’s essential for attracting talent, developing athletes, and enhancing the overall student experience.”
Due to its complexity and expense, one of the final major projects on the proposed timeline for the Campus Master Plan is the modernization of the Science Building. The building was constructed in 1962 on the historic campus and houses the laboratories, classrooms, and offices of the biology, chemistry, mathematics, environmental science, and physical science faculty. According to an architect’s assessment of the building, the structure is in good condition, but the labs and lecture spaces require significant physical and technological updates; major building systems need to be replaced as well.

Updating public venues
While the plan is focused on facilities for Brenau students, many of the planned projects entail public and performance spaces that also will benefit the community. For instance, smaller projects include renovations to Pearce Auditorium and the John S. Burd Center for the Performing Arts. Both are heavily used venues that host multiple cultural events and guest speakers each year that are open to the public.
“The Brenau learning experience is infused with the tenets of its mission of offering a ‘curriculum enriched by the liberal arts’ to add that additional value to our experiences,” Barnett says. “Our university is proud to welcome thousands of members of the community to attend a variety of cultural events and performances each year, and most of these events are held in Pearce or Burd. Renovations are needed so we can continue to provide these high-quality experiences for our students and the community in two of the best venues in town.”
The 700-plus-seat Pearce Auditorium, located in the Pearce-Bailey Complex on the historic campus, dates back to 1890 and is on the National Register of Historic Places. The auditorium was last renovated in the 1980s. The Burd Center, dedicated in 2002 to honor former Brenau President John S. Burd, houses the 340-seat Hosch Theatre, Banks Recital Hall, the Leo Castelli Art Gallery, and various lecture halls, rehearsal spaces and creative labs used by students. Both Pearce and Burd need cosmetic upgrades such as paint, carpeting and seating.
Brenau’s Campus Master Plan is an integral part of my goal to create a thriving future for the university, our students and the communities we serve.
David L. Barnett, Ph.D., Brenau University President
Similarly, the Downtown Center, originally built in 1980 by the City of Gainesville, also needs new paint and carpeting throughout the facility that houses graduate degree programs in physical therapy, physician assistant studies, and other health sciences. The building also features spaces used by the public, including the Manhattan Gallery and the 300-seat Charles D. Walters Theatre on the Square.
“As Brenau works with consultants and architects to create more detailed project plans for the next decade, we also are mindful of other ways we can satisfy the facility needs of our students and community,” Barnett says. “For instance, two previous entrepreneurial projects have been game-changers for Brenau and Gainesville’s downtown: the Gainesville Renaissance and the former Georgia Mountains Center. We always are open to opportunities that serve the best interests of the university, our students, and the communities where we live and work.”

